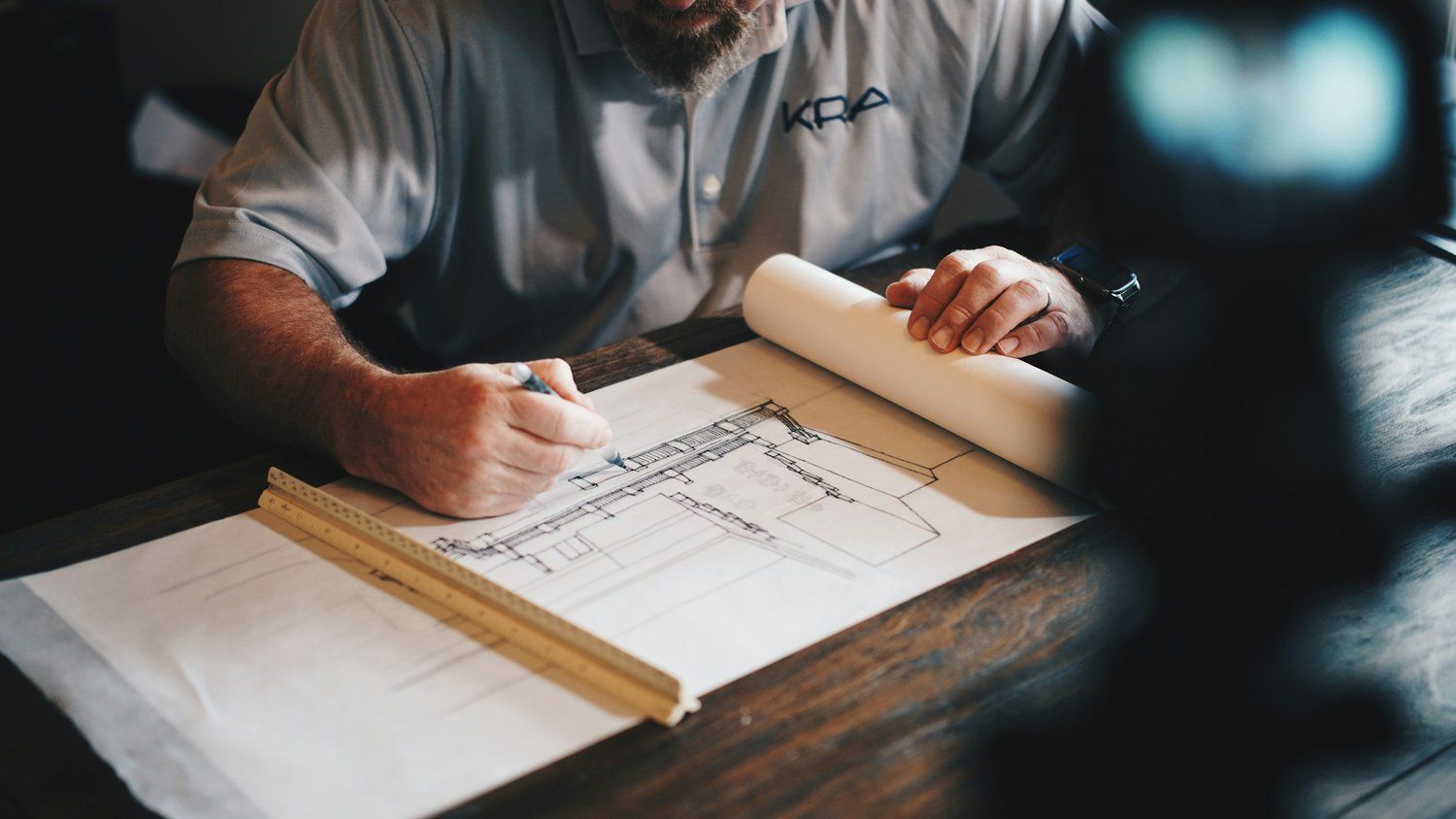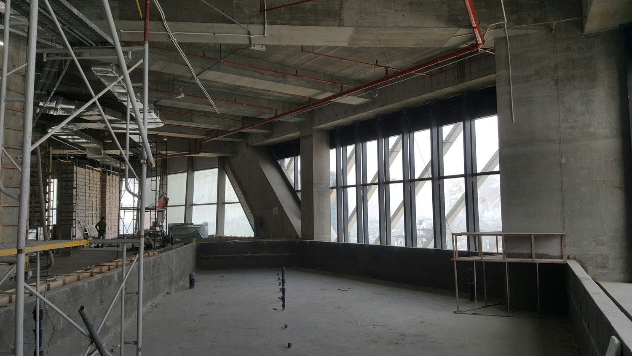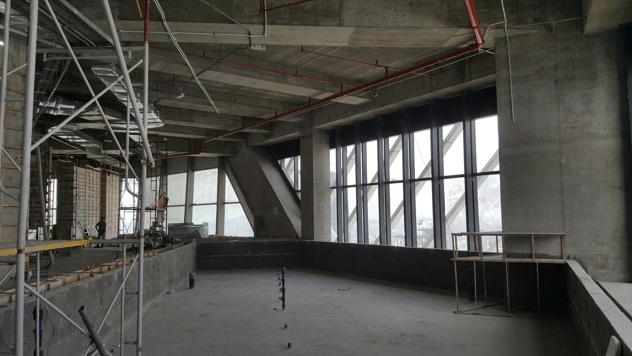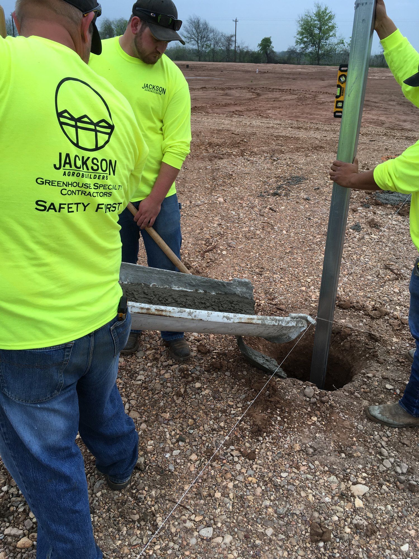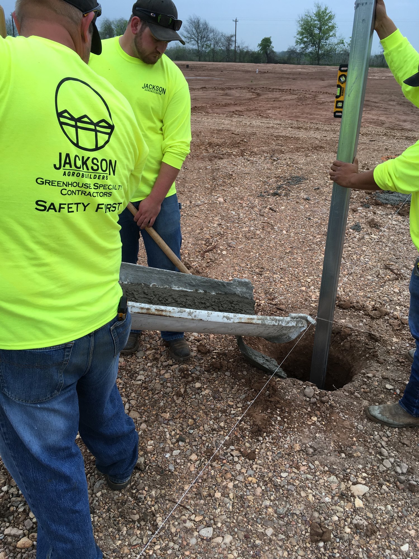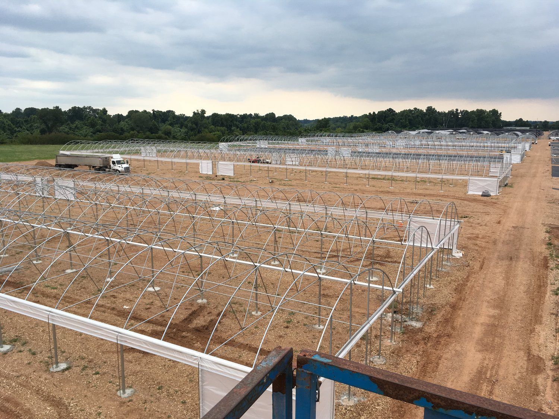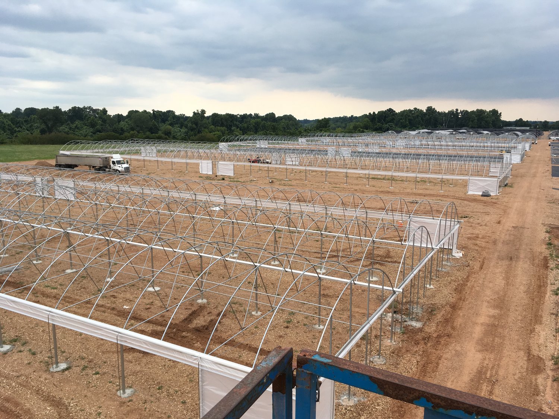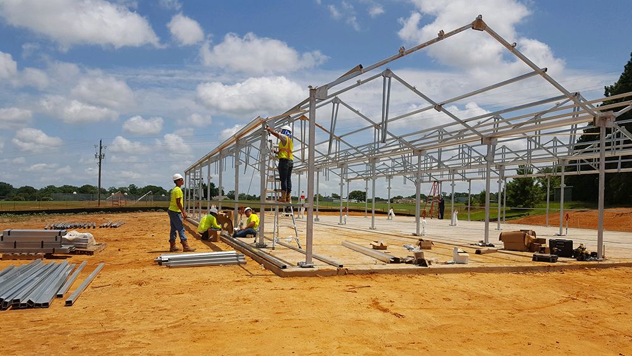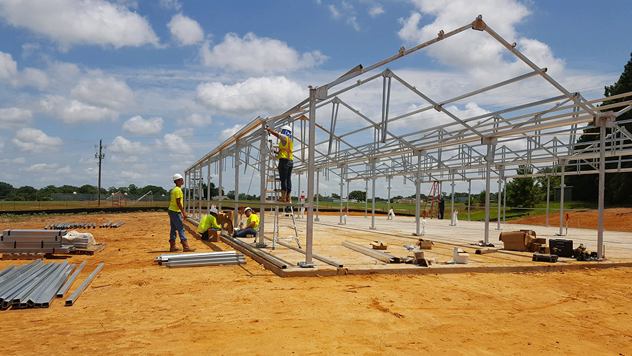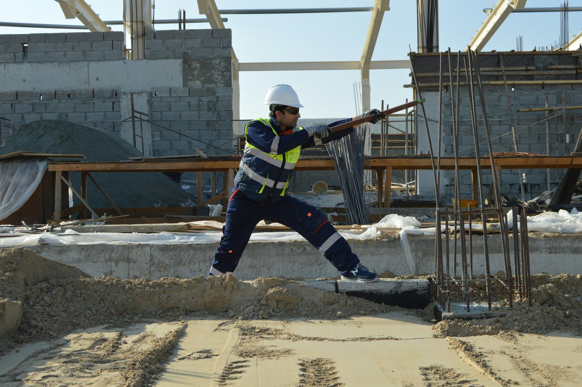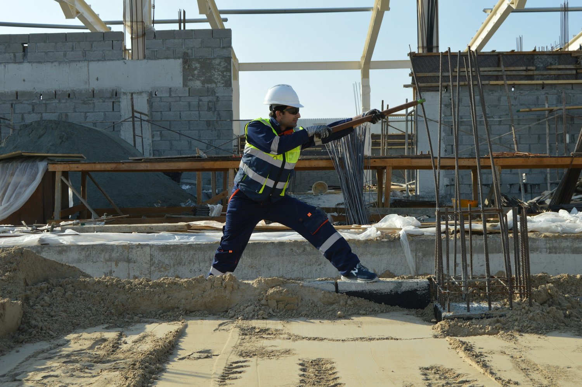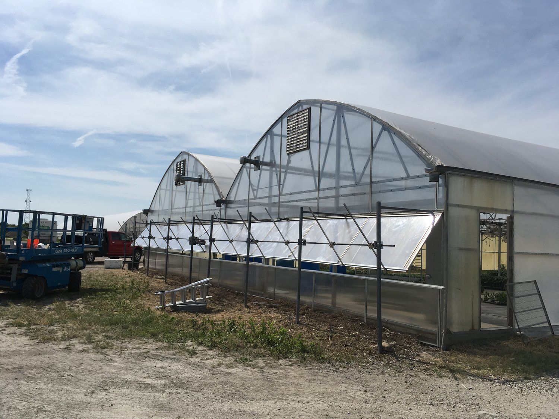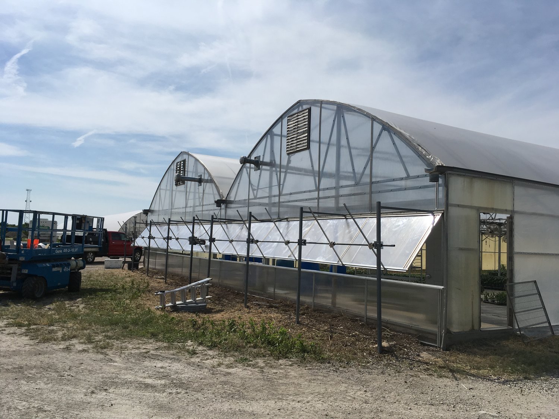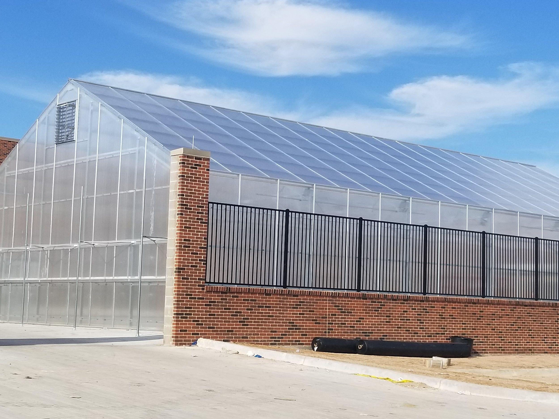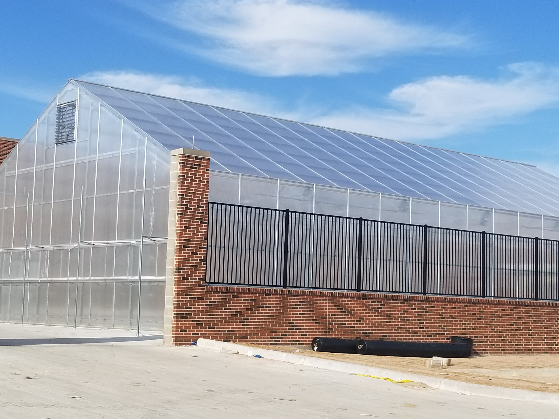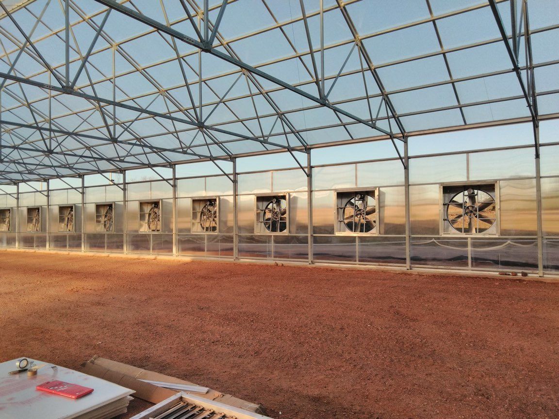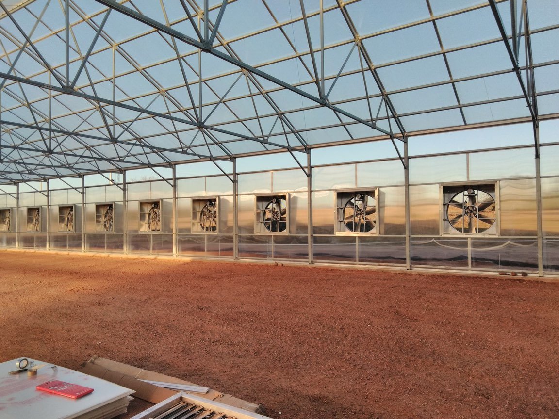Key Differences Between Residential and Commercial Construction
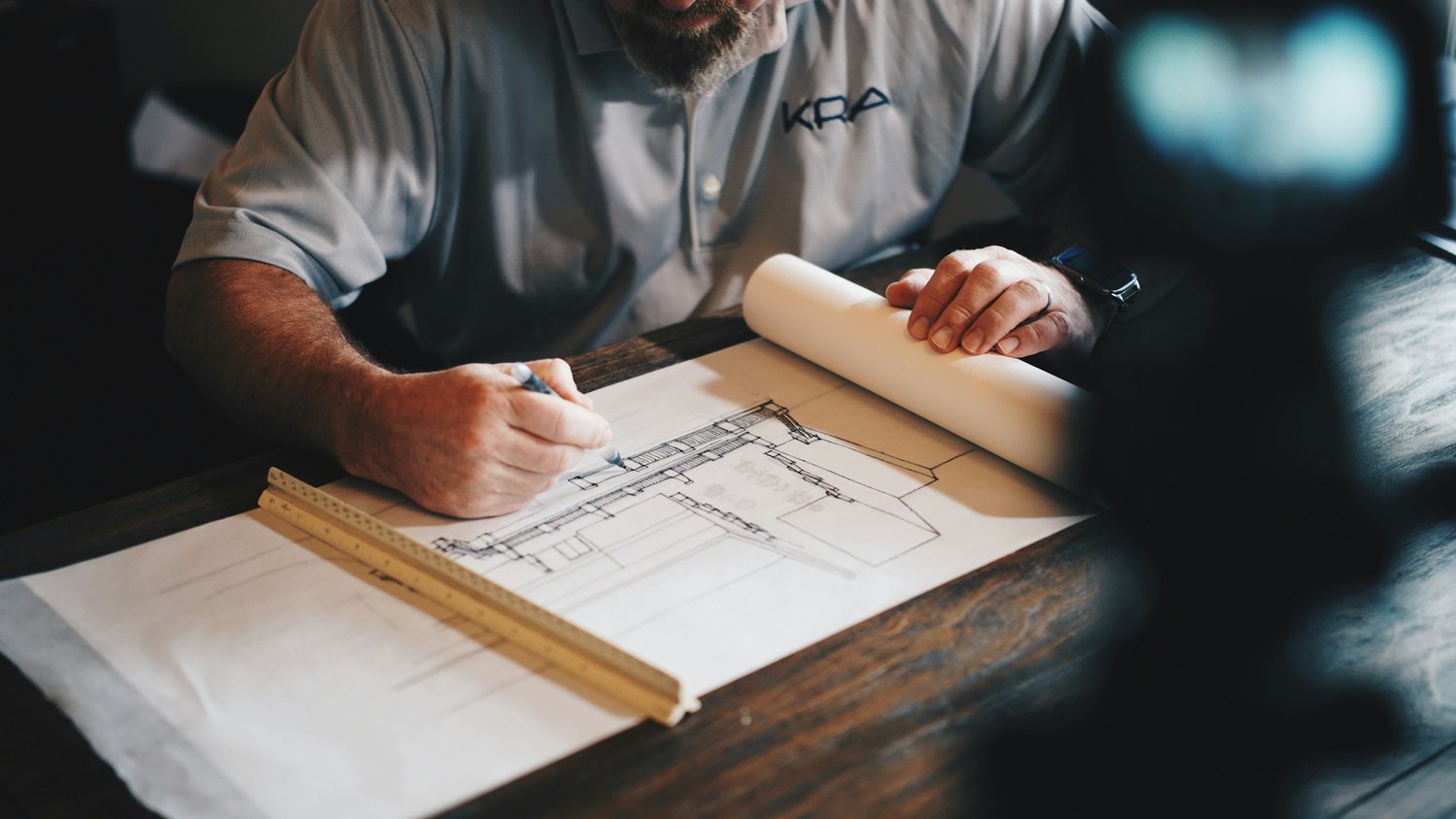
Key Differences Between Residential and Commercial Construction
Construction projects, whether residential or commercial, share the common goal of creating functional and aesthetically pleasing structures. However, the processes, regulations, and challenges involved can vary significantly. Understanding these differences is crucial for developers, contractors, and clients to ensure successful project outcomes. Here’s an in-depth look at the key differences between residential and commercial construction.
1. Purpose and Usage
Residential Construction:
-
Purpose: Primarily designed for living spaces such as houses, apartments, and condominiums.
-
Usage: Focuses on providing comfortable, safe, and private environments for individuals and families.
Commercial Construction:
-
Purpose: Designed for business activities, including offices, retail spaces, warehouses, and industrial facilities.
-
Usage: Aims to create functional spaces that support business operations, customer interactions, and sometimes mixed-use purposes.
2. Design and Architecture
Residential Construction:
-
Design Considerations: Emphasizes comfort, aesthetics, and functionality for daily living. Designs often incorporate personal preferences and lifestyle needs.
-
Architectural Features: Typically involves simpler, smaller-scale designs with a focus on personal space and homeliness.
Commercial Construction:
-
Design Considerations: Prioritizes functionality, durability, and compliance with business requirements. Designs often include considerations for high foot traffic, accessibility, and utility.
-
Architectural Features: Involves larger-scale designs with complex systems for utilities, HVAC, and structural integrity. Often includes specialized facilities like elevators, loading docks, and large parking areas.
3. Building Codes and Regulations
Residential Construction:
-
Codes and Standards: Governed by local building codes that focus on safety, zoning, and community standards. Residential codes tend to be less stringent than commercial codes.
-
Permits and Inspections: Require permits for structural changes, electrical work, plumbing, and other significant modifications. Inspections ensure compliance with local regulations.
Commercial Construction:
-
Codes and Standards: Subject to more rigorous building codes and standards that address safety, accessibility (ADA compliance), and functionality for public use.
-
Permits and Inspections: Involves more complex permitting processes, including environmental impact assessments, fire safety, and health regulations. Multiple inspections are often required throughout the construction process.
4. Materials and Construction Methods
Residential Construction:
-
Materials: Commonly uses wood framing, drywall, and standard insulation materials. Emphasis on cost-efficiency and availability.
-
Construction Methods: Often involves traditional construction techniques, with a focus on craftsmanship and detail.
Commercial Construction:
-
Materials: Utilizes more durable materials like steel, concrete, and glass. These materials are chosen for their strength, longevity, and ability to support larger structures.
-
Construction Methods: Employs advanced construction techniques, including prefabrication, modular construction, and the use of heavy machinery. Emphasis on efficiency, scalability, and sustainability.
5. Project Scale and Complexity
Residential Construction:
-
Scale: Generally smaller in scale, involving single-family homes or multi-family units.
-
Complexity: Less complex, with fewer systems to integrate and manage. Projects are typically straightforward with a shorter timeline.
Commercial Construction:
-
Scale: Larger in scale, including multi-story buildings, large retail spaces, and industrial complexes.
-
Complexity: More complex due to the integration of various systems (HVAC, plumbing, electrical), structural considerations, and the need for high durability. Projects often have longer timelines and require more extensive planning and coordination.
6. Stakeholders and Financing
Residential Construction:
-
Stakeholders: Primarily involves homeowners, residential developers, architects, and small-scale contractors.
-
Financing: Often financed through personal loans, mortgages, or small-scale developer investments.
Commercial Construction:
-
Stakeholders: Involves a broader range of stakeholders, including business owners, large-scale developers, investors, architects, engineers, and government bodies.
-
Financing: Financed through commercial loans, investment funds, and large-scale financial planning. Projects may involve complex financial structures and partnerships.
7. Maintenance and Lifecycle
Residential Construction:
-
Maintenance: Generally involves routine maintenance tasks performed by homeowners or property managers. Systems are simpler and easier to manage.
-
Lifecycle: Structures are designed for long-term living but may require periodic updates and renovations to maintain standards.
Commercial Construction:
-
Maintenance: Requires professional maintenance services due to the complexity and scale of building systems. Includes regular inspections, repairs, and updates.
-
Lifecycle: Designed for durability and long-term use, often with specific plans for maintenance, upgrades, and potential future expansions.
Conclusion
Understanding the key differences between residential and commercial construction is essential for anyone involved in the construction industry. These differences impact everything from design and materials to regulations and project management. By recognizing these distinctions, stakeholders can better plan and execute their projects, ensuring that both residential and commercial buildings meet their intended purposes efficiently and effectively.
If you have any questions or need further details on specific aspects of residential or commercial construction, feel free to reach out. Your success in navigating these projects depends on a clear understanding of their unique requirements and challenges!
Most Popular Greenhouse Articles
Greenhouse Builder
